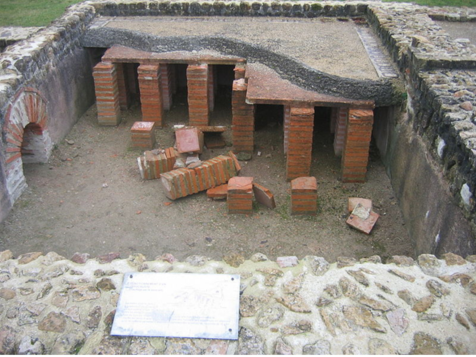
Used today in data centers or in the most modern office buildings to route cables or optical fiber, the raised floor technique dates back to ancient times.
Already in Roman times, our ancestors used a technique aimed at creating a “buffer zone” between the earth and the paving of buildings – in particular for heating thermal baths and baths.
This very ingenious heating system is known as a hypocaust. It made it possible to communicate the heat from a home to the desired space via a sort of “crawl space”, created by placing slabs on stacks of bricks.
It is estimated that this system made it possible to obtain such heat that bathers had to wear sandals with wooden soles to move around the thermal baths without burning themselves.
Between air conditioning systems, electrical power or computer data transfer, uses – and techniques – have of course modernized, but the raised floor remains a principle that has stood the test of time!
